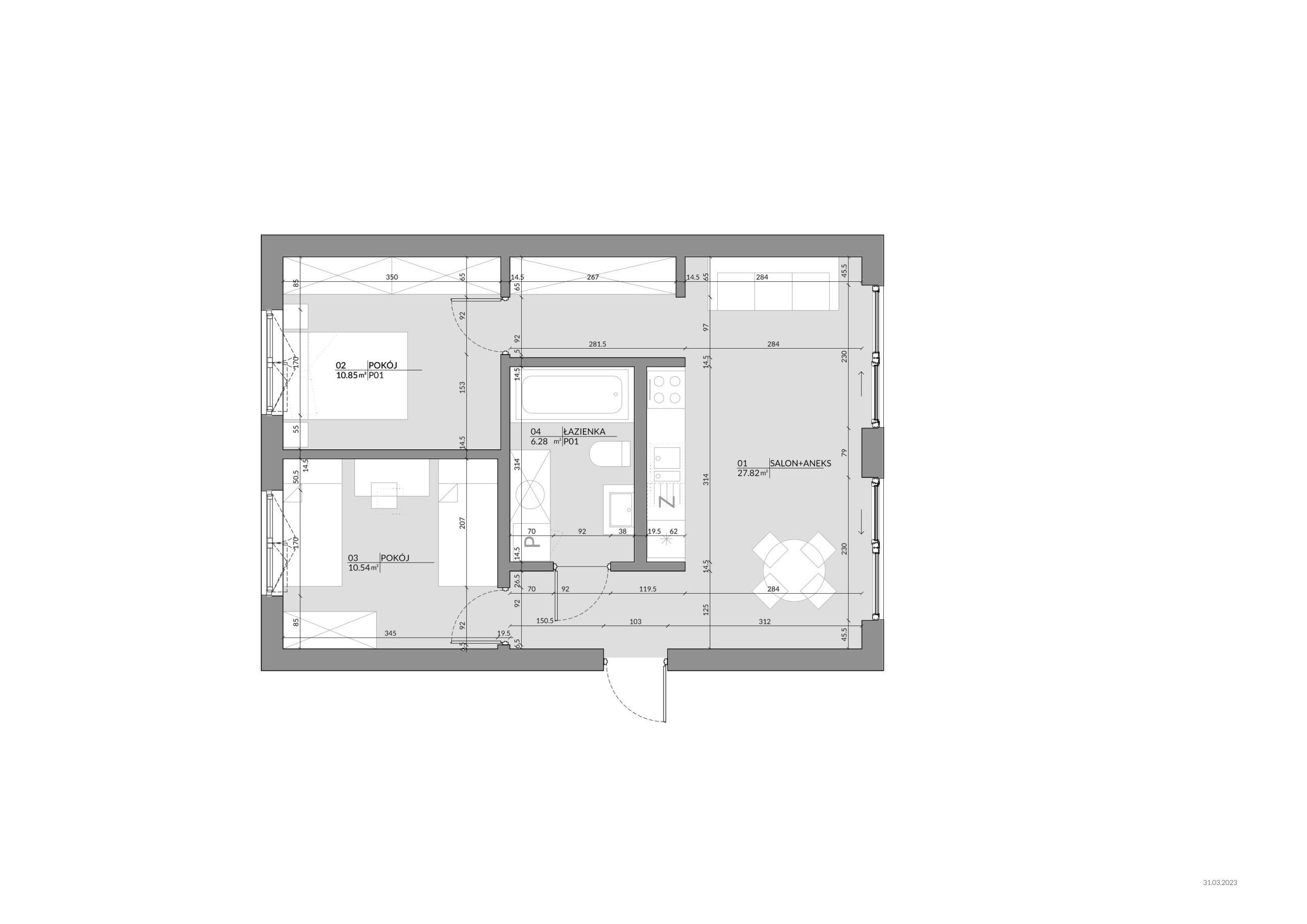One Step Smart 70
Stylish, single-storey, modern
novelty 2023

This is a modern-style house characterised by a large front glazing that opens the building to the garden. A home for those who appreciate sublime style and a top quality product.
-
Two bedrooms, bathroom, living room with kitchenette
-
Accommodation for
6 persons
-
Total floor area
55,49m2
-
Built-up area up to
70m2
Price from PLN 165,240
The basic price includes:
- Materials including labour:
- External walls - building structure C-24 structural timber imported from Scandinavia,
- Partition wall construction,
- Triple-glazed, six-chambered window joinery - energy-efficient,
- Burglar-proof steel external door in graphite,
- Roof structure with felt roofing,
- External façade of the building,
- External sills,
- Window lintels,
Current price
PLN 165,240
PLN + 8% VAT
Send us a request for the project of your choice
The basic price includes:
- Materials including labour:
- External walls - building structure C-24 structural timber imported from Scandinavia,
- Partition wall construction,
- Triple-glazed, six-chambered window joinery - energy-efficient,
- Burglar-proof steel external door in graphite,
- Roof structure with felt roofing,
- External façade of the building,
- External sills,
- Window lintels,
Project description
One Step Smart 70 is a home for clients who appreciate modern style combined with the convenience of a single-storey home. Ideal for those who value spending time with friends and family. What distinguishes Smart 70 is a beautiful front glazing providing an opening of the house to the garden making you feel as if you are in the garden without getting off the sofa, windows in the gable of the building provide excellent lighting for the rooms and give the building a modern look. The use of seamed metal sheets on part of the façade surface gives the building a modern feel.
| Building area | 70 m2 |
| Total area | 55,49 m2 |
| Building height | 6,11 m |
| Dimensions of the building | 10 m x 7 m |
| Number of bedrooms | 2 |
| Wardrobe | NO |
| Cabinet | NO |
| Maximum number of persons | 6 |
| Floor | NO |
| Bathroom | YES |
| Kitchen | YES |
| Heating | Electric |
| Year-round | YES |
| Roof pitch | 40 degrees |
| Terrace area | 25 m2 |
| Type of foundation | plate |
| Insulation | mineral wool |
| Windows | triple-glazed energy-saving six-chamber windows |
















